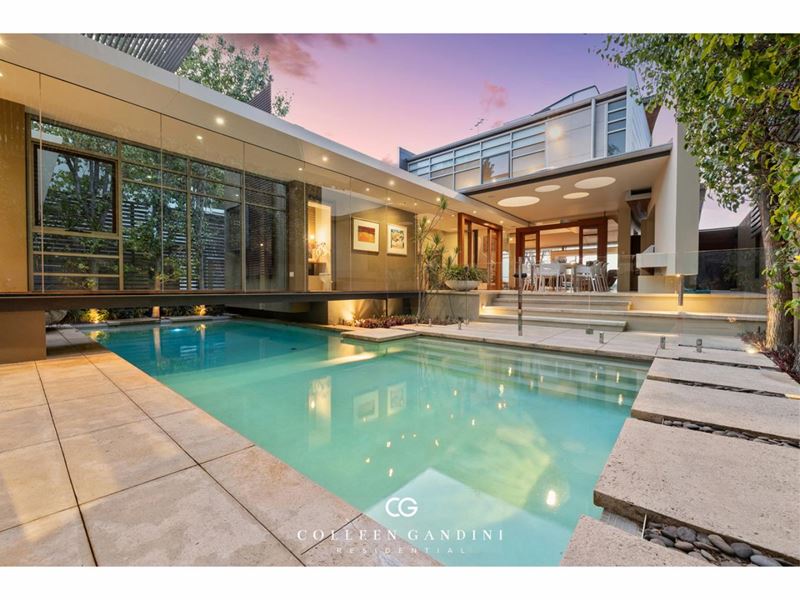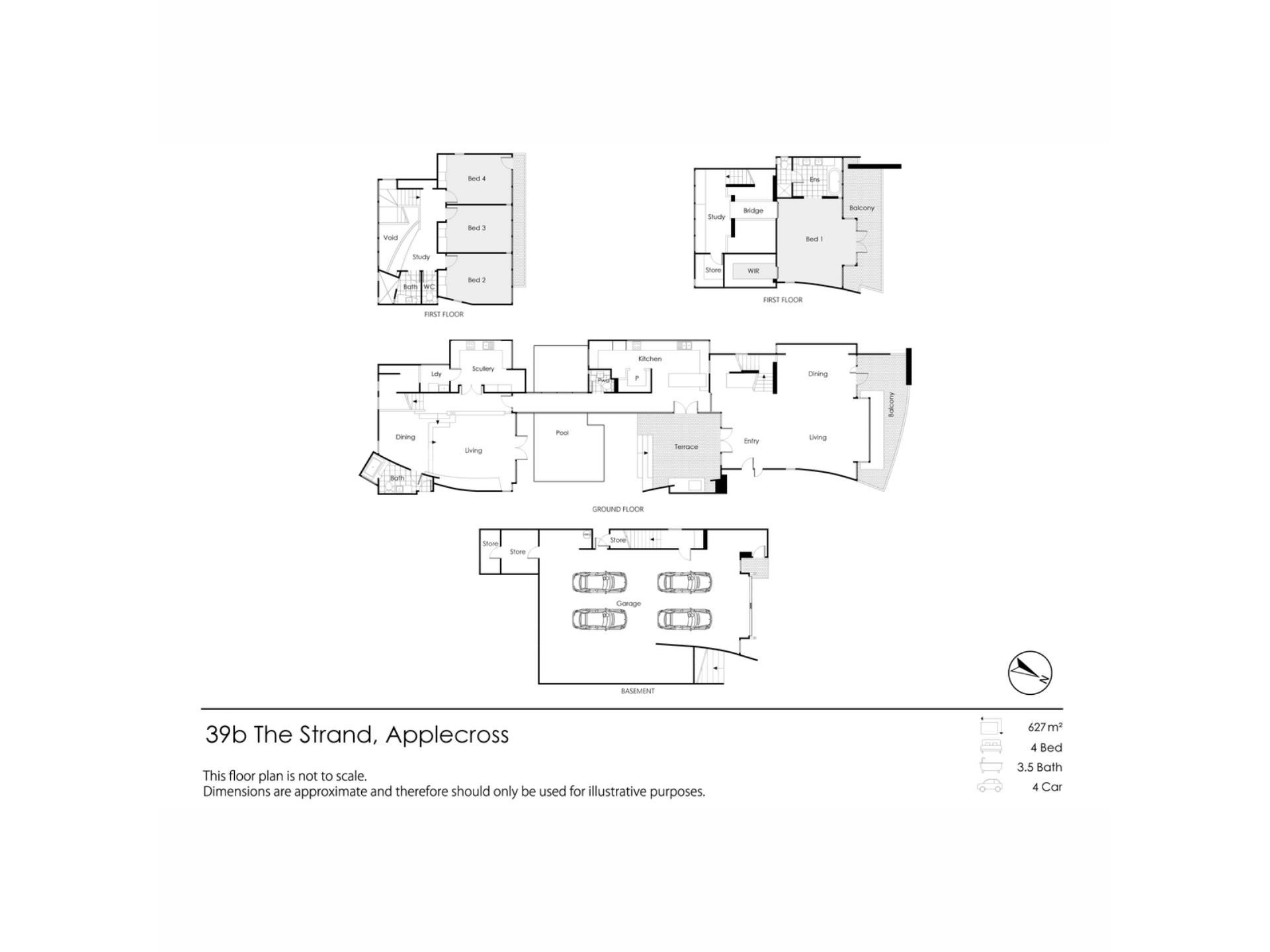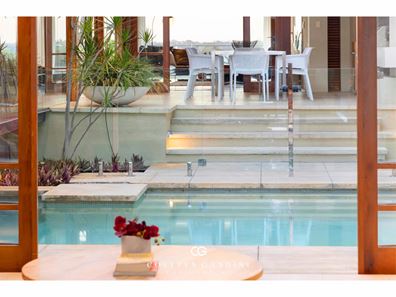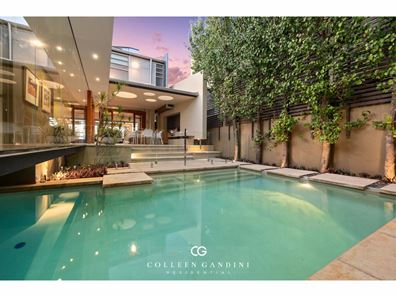39B The Strand, Applecross WA 6153
-
4 Bedrooms
-
3 Bathrooms
-
6 Cars
-
Landsize 627m2
UNRIVALLED DESIGN WITH A RIVERFRONT POSITION
This home is a MUST SEE, architectural MASTERPIECE! Thoughtfully designed and crafted, this home boasts a unique style and sophistication. The living and entertaining areas connect seamlessly through the clever use of glass walls and windows giving a clear line of sight from one end of the home to the other. Runway style walkways suspended in the air leading to the main bedroom and also float over the top of the swimming pool creating a surreal experience for the home owner and their guests. There are walls of green landscaping surrounding the home creating a private, tranquil feel, and cosy seating areas to enjoy an evening cocktail or relax with a book. The entertaining options are limitless with 2 full kitchens and living areas on each end of the central alfresco and pool. This is a truly exceptional property with distinct features that will certainly impress!
Features include;
627sqm Green Title block, riverfront position with stunning river and city views
Incredible 6 car garage with wine cellar and additional storage
Impressive entry with pivot front door, void ceilings up to the second floor, glass atrium windows allowing natural light to flood into the space
Generous size living and dining with a glass wall facing the river
Gourmet kitchen with granite bench tops, breakfast bar, large walk in pantry, quality cabinetry, 5 burner gas hotplate, double ovens and dishwasher
A suspended walkway leads you to the private main bedroom and ensuite bathroom, both with stunning river and city views, balcony and walk in wardrobe
Alfresco entertaining with circular skylights, built in BBQ and sink area, stone paving and a wall of trees add a softening touch of greenery, all overlooking the dazzling swimming pool
A second kitchen and utility room service the sunken informal living and entertaining area
Accessed via a secondary staircase, the rear upstairs wing of the home hosts 3 minor bedrooms, all with built in wardrobes, a private study annex and shared bathroom
Stunning Marine Plywood flooring
3 ducted reverse cycle air-conditioning units
Ducted vacuum system
Alarm system
Reticulation
High ceilings
Excellent location - across from Jeff Joseph Reserve and the Applecross Tennis Club, 500m to the cafes, local green grocer and shops in the Applecross Village, 400m to the nearest bus stop for an easy commute, 800m to Heathcote Reserve
Contact Colleen Gandini today on 0421 842 954 for more information!
Property features
-
Garages 6
Property snapshot by reiwa.com
This property at 39B The Strand, Applecross is a four bedroom, three bathroom house listed for sale by Colleen Gandini at Colleen Gandini Residential.
For more information about Applecross, including sales data, facts, growth rates, nearby transport and nearby shops, please view our Applecross profile page.
If you would like to get in touch with Colleen Gandini regarding 39B The Strand, Applecross, please call 0421 842 954 or contact the agent via email.
Cost breakdown
-
Council rates: $4,463 / year
-
Water rates: $2,340 / year
Ready to progress?
Organise your gas connection
Switch or stay with Kleenheat![]()
Track this property
Track propertyNearby schools
Applecross overview
Applecross is an affluent riverside suburb of Perth bound by the Canning Highway and Swan River. Part of the City of Melville's municipality, Applecross is a predominantly residential area with commercial activity along Canning Highway.
Life in Applecross
Home to numerous parks and reserves, Applecross is in the enviable position of being close to urban environments while still retaining its suburban charm. Some major features are the South of Perth Yacht Club, the Raffles Hotel, Restaurant and Lounge Bar and the Canning Highway commercial area, which provides residents with numerous restaurants and amenities to explore and enjoy. Also of note are Waylen Bay, Canning Bridge, the Challenger Institute of Technology and the Heathcote Cultural Precinct.





