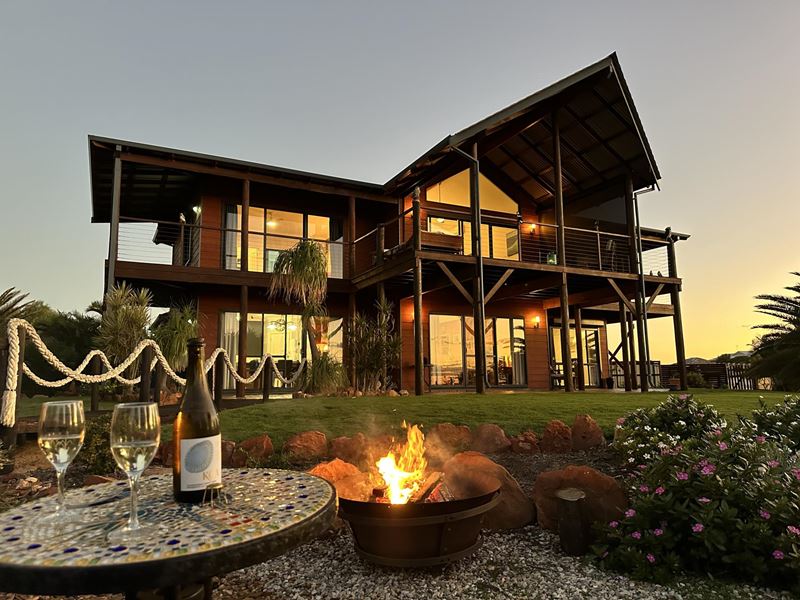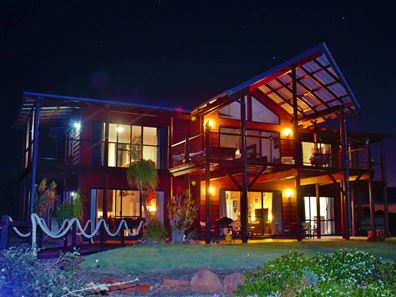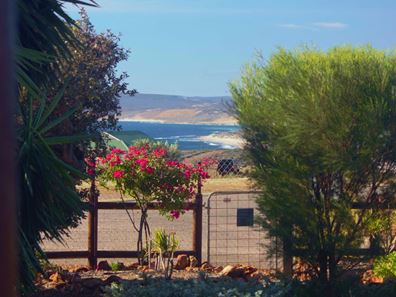13 Tern Way, Kalbarri WA 6536
-
5 Bedrooms
-
2 Bathrooms
-
2 Cars
-
Landsize 2,005m2
Absolute views of the Indian Ocean, and Kalbarri Town
Promo Video - https://youtu.be/jx9aH567QdI
Quick Walkthrough - https://youtu.be/gnMcxJJbrjU
Build Booklet - http://bit.ly/13_Tern_Way_Kalbarri_Build_Booklet
We proudly present this 5X2 home architecturally designed by award winning company Custom Built Homes. Situated on the hill to capture sweeping views of the Indian ocean, perfect for whale watching and admiring the spectacular sunsets that makes Kalbarri so popular. This distinctive two storey abode boasts a unique eco friendly passive solar design meaning the house is cool in summer and warm in winter. Solar panels on the roof means big savings on your energy bills.
The half acre block has been lovingly landscaped and is now a low maintenance garden with the mature palm trees, fruit trees and flowering native flora. Explore the many paths, the fire pit area, complete with a bridge all this creating a botanical haven for our native birds. The garden and lawn are all on automated reticulation ensuring easy care when you go on holiday. The huge shed with high clearance and a mezzanine floor will accommodate two vehicles and is also a powered workshop. The two gate access allows drive through access and parking for boats and caravans.
The unique style will impress once you step through the front door into the entry with a void extending up to the upper level cathedral ceilings and exposed beams creating a sense of light and space. The warm welcoming interior has a well appointed kitchen which boasts jarrah cupboards, dish washer, gas cooktop, electric oven and a walk in pantry. Three reverse cycle air conditioners and fans to all bedrooms ensure year round comfort. The beautiful jarrah flooring upstairs is a special feature of the large lounge which extends out through sliding glass doors to the oversized deck with wrap around verandahs. A delightful area to enjoy the 180 degree ocean views, complete with roll down UV blinds for added comfort.
Ascend the stairs to discover another spacious living area that opens onto a sprawling balcony, offering uninterrupted vistas of the vast Indian Ocean. Adjacent to this retreat is the luxurious master suite, featuring plush new carpeting, a ceiling fan, walk-in robe, air conditioning, and an ensuite bathroom complete with a rejuvenating spa bath and separate shower plus private balcony access. An additional bedroom, boasting a ceiling fan, built-in robe, new carpeting, and private balcony access, completes the upper level.
On the opposite wing of the residence, two generously sized bedrooms, each adorned with plush new carpets, built-in robes, and ceiling fans, are serviced by a central bathroom with a separate bath and shower, as well as a powder room for added convenience.
ADDITIONAL FEATURES INCLUDE:
Total Living and Entertaining Area - 377.74sqm
Upper Floor including entertainment deck - 162.63sqm
Ground Floor including entertainment veranda - 215.11sqm
Passive solar design
Elegant ornate light fixtures
Spacious double-bay shed with a convenient mezzanine floor
Dual gates allowing for drive-through access around the rear of the property
Two roll-down UV shade blinds on the top deck
Cyclone shutters on the west side of the residence
Instant gas hot water system
Ceiling fans in all bedrooms
Solid jarrah kitchen cabinetry
Spa bath to ensuite
12 solar panels and inverter, newly installed in 2021
Water tank situated on the side of the house
High ceilings measuring 2.30 meters
Recently installed reverse cycle air conditioning unit in the main living area, boasting the largest inverter available (only 6 months old)
Cream leather lounge suite and glass coffee table in the upstairs living area included with the property.
SHED SPECIFICATIONS:
Dimensions: 9m x 10m
Height: 3.3m
Powered
Gable roof peak height: 4.093m
Extra-high roller door, accommodating vehicles with roof racks, measuring 2.950m
Equipped with a new heavy-duty chain drive roller door
Concrete, undercover apron
For more information and to seize this golden opportunity, contact Loni at 0458 663 995
At Contessi Kalbarri, we proudly introduce "Kalbarri Paradise."
Kalbarri showcases a unique and diverse environment that must be experienced firsthand. Discover pristine river beaches ideal for safe swimming, breathtaking ocean beaches with mesmerising rock pools, and the renowned Jacques Point surf break for surfing enthusiasts. Along the coastline, towering sandstone cliffs frame the reef, offering spectacular vantage points for observing visiting whales and dolphins.
Kalbarri is an amazing tourist destination and visitors and locals alike can experience a wealth of activities in Kalbarri, including canoeing, fishing, charters, crabbing, sailing, windsurfing, 4-wheel driving, quad biking, snorkeling, swimming, hiking, bird watching, photography, golf, bowls, scenic flights, shopping, and wildflower exploration. Whether you prefer guided tours or exploring independently by boat or air, Kalbarri offers something for everyone.
Kalbarri thrives as a tight-knit community with essential amenities, making it an ideal place to raise a family. Enjoy educational facilities up to year 12, along with local bakeries, butchers, an IGA, a post office, a welcoming tavern, diverse restaurants, trendy boutiques, surf shops, a brewery, a pharmacy, bank services, charming cafés, a beauty salon, hairdressers, fish and chip shops, sports facilities, skate parks, and more.
Disclaimer: Contessi Kalbarri has sourced all property information from third-party providers. While every effort has been made to ensure accuracy, no guarantees are provided regarding the information. Prospective Buyers are advised to conduct their own independent investigations. Virtual staging photos may have been used for visual enhancement.
Property features
-
Air conditioned
-
Gas connected
-
Garages 2
-
Toilets 2
-
Floor area 380m2
-
Patio
Property snapshot by reiwa.com
This property at 13 Tern Way, Kalbarri is a five bedroom, two bathroom house listed for sale by Ilona Visser at Ray White (Kalbarri).
For more information about Kalbarri, including sales data, facts, growth rates, nearby transport and nearby shops, please view our Kalbarri profile page.
If you would like to get in touch with Ilona Visser regarding 13 Tern Way, Kalbarri, please call 0458 663 995 or contact the agent via email.
Cost breakdown
-
Council rates: $1,881 / year
-
Water rates: $275 / year
Ready to progress?
![]()
Track this property
Track propertyNearby schools
Kalbarri overview
Kalbarri is a coastal resort and fishing town, 589 km north north west of Perth. It is located at the mouth of the Murchison River, the area becoming popular in the late 1940s as a tourist and fishing resort. In 1948 the government decided to declare a townsite here, and following the survey of lots the townsite was gazetted in 1951.
The name of Kalbarri was chosen from a list of Aboriginal words compiled by Daisy Bates in 1913. It is a man's name from a Murchison tribe, and also the name of an edible seed. The Aboriginal name for the area of Kalbarri has been recorded as "Wurdimarlu".





